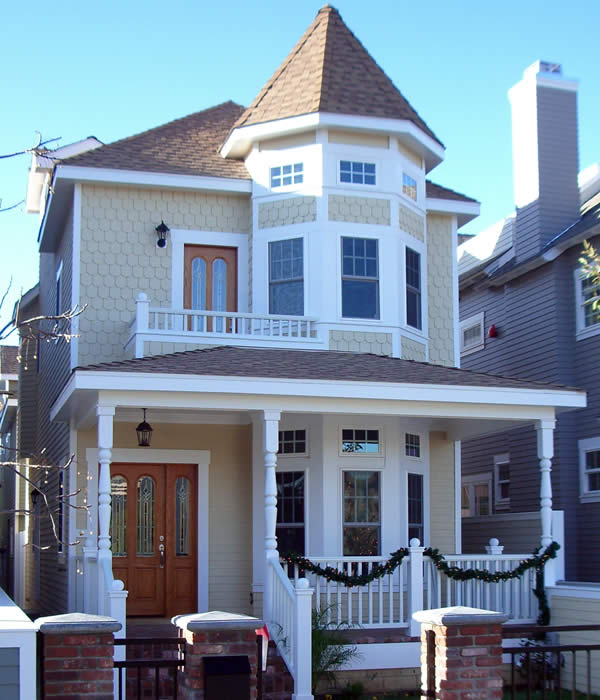
The first step is our meeting. There is no cost to meet, and I show up already having prepared the Zoning Research so that I am able to answer your questions accurately. When we meet and talk about your ideas and desires, I take very good notes as to what you are thinking, and what you would like to accomplish. Starting with your project goals, I bring my ideas, creativity, and experience to the table. Through this process I help you to accomplish your dreams in the best way possible.
The second step is for us to sign an Agreement. In our Agreement, I make it clear that I provide you with full Architectural services from start to finish for one fixed fee. That way you know how much you will pay, and that there will not be any extras or surprises. I do not charge for design changes. Design changes are part of the process, and that is how we develop a beautiful project. In this way, I guarantee that you will love the design, and you know you will not have to pay extra.
The third step is to measure. I use laser instruments to accurately measure your site and your existing house. With these measurements I will be able to prepare accurate existing plans which we will use as the foundation for the new designs and drawings. All of our drawings are prepared on the computer, which allows us to make changes more easily, and to use the tools of today's advanced technology.
The forth step is design. I prepare the new concept designs, which include several options for you to consider in order to explore the possible design alternatives. I send you full size prints of the Existing Plans, New Work Floor Plans, and proposed Exterior Elevations. We meet, and review the plans together. We mark-up the plans with the different ideas that are developed. I then make changes to the plans, and we meet again. When this process is completed, you will have a high level of confidence that you "love the design", and that we are ready to move to the next step.
The fifth step is design development. During this step, we prepare Building Sections, Door Schedules, Window Schedules, Finish Schedules, and the Schematic drawings which show lighting, electrical, heating, and air conditioning. We review the drawings together again, make changes as needed, in preparation for the next step.
The sixth step is the Construction Documents. During this step we prepare the structural sheets, including the Foundation Plan, Framing Plans and Construction Details. Structural calculations are prepared by my Engineer, as well and the T-24 Energy Calculations. When these Construction Documents and calculations are ready, I submit these to the appropriate Planning Department and Building Department in order to obtain your Building Permit.
While the Construction Documents are being reviewed by the Planning Department and Building Department, I can help you with the competitive bid process. This is the process where your plans are distributed to several contractors who review and prepare a detailed and itemized construction cost bid for your review. I can help you with this process, which can help you to save tens of thousands of dollars in construction. Please see "COMPETETIVE BIDS" for more information about this subject.
The last step is construction. Once I have completed the Building Department corrections, your permit will be ready. During construction, I will be available to clarify and answer any questions your Contractor may have. I visit the site from time to time, and as needed, in order to perform site observations. There is no additional cost for this service. Once again, my one fixed fee is all you pay for full start to finish service.
(619) 261-1288
RJ Belanger, San Diego Architect
